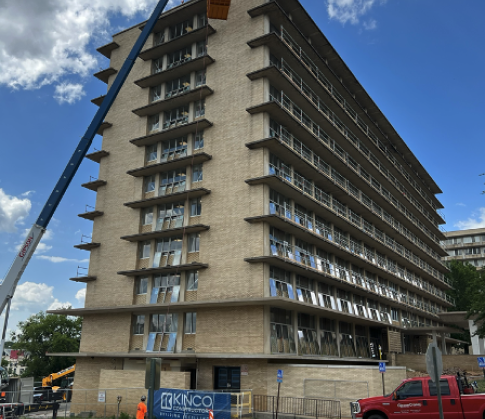Fayetteville, AR
Yocum Hall – U of Arkansas
In the summer break of 2024 this 12-story dorm building at the high-point of the University of Arkansas campus received all new windows. Work was performed under GC Kinco Constructors alongside other subcontractors for asbestos abatement, shades, millwork, and more. Because of small elevator cabs, and exterior concrete decks, the Quaker windows were craned to each floor. For worker protection, non-penetrating railings were installed at each floor. Windows were designed to mimic the original windows being replaced. Despite the thicker frames of the new windows, careful design allowed the protection of decorative concrete panels at the exterior, and avoided the need to cut back original marble sills at the interior; a juggling of fractions of an inch during shop drawing prep for all 367 openings! All windows were replaced on-time, working alongside intertwined subcontractor responsibilities, ready for the fall semester.



